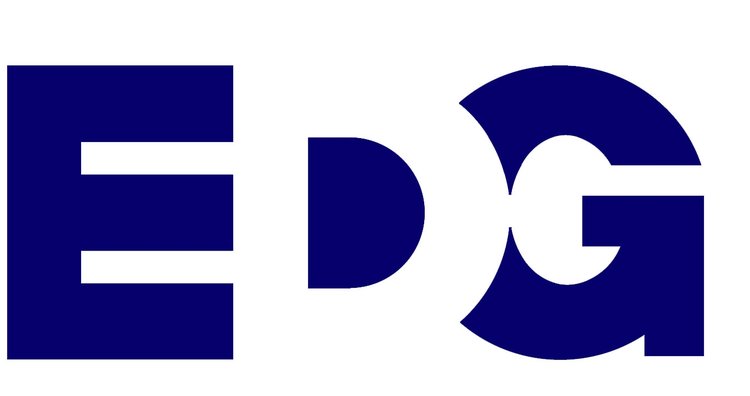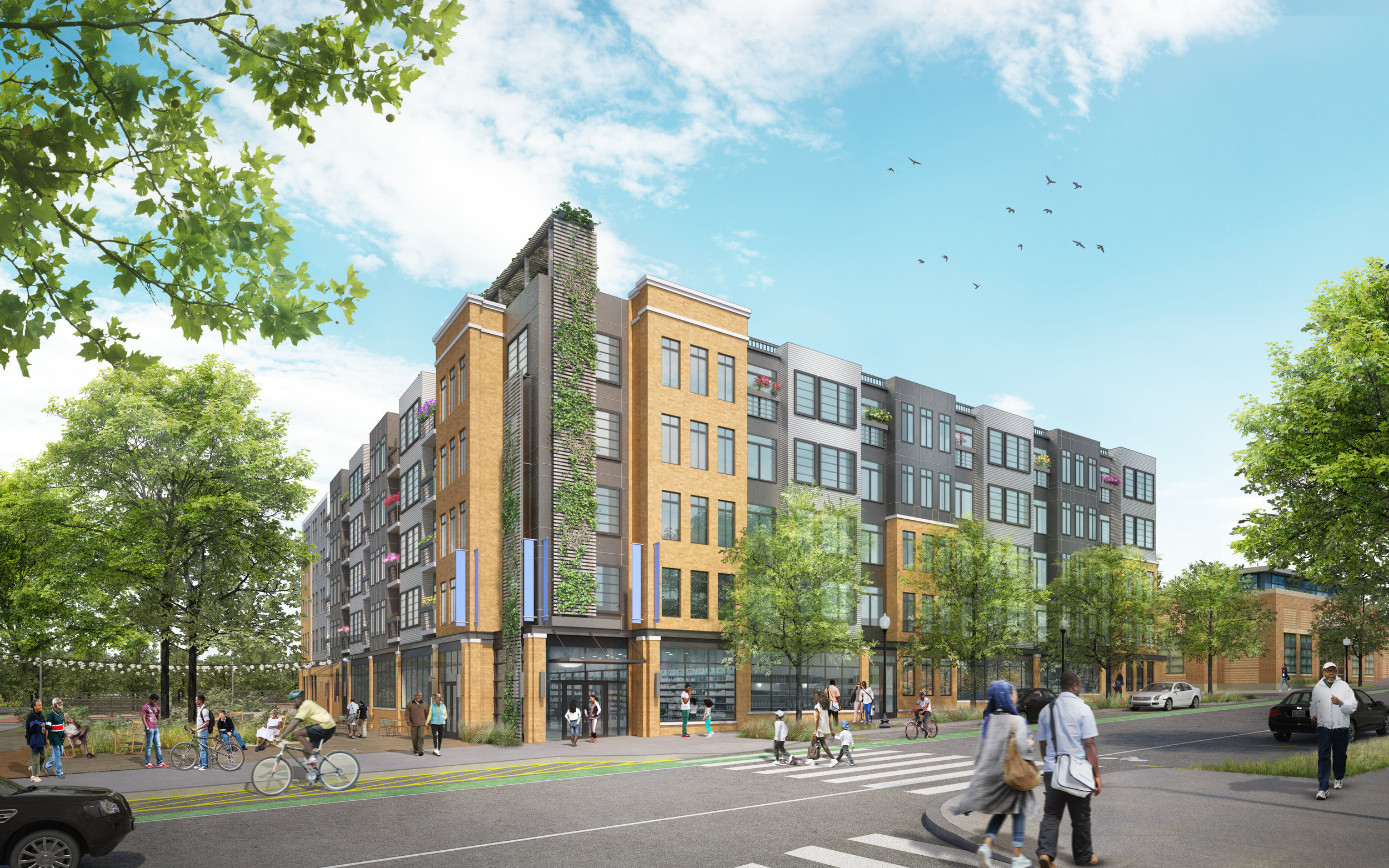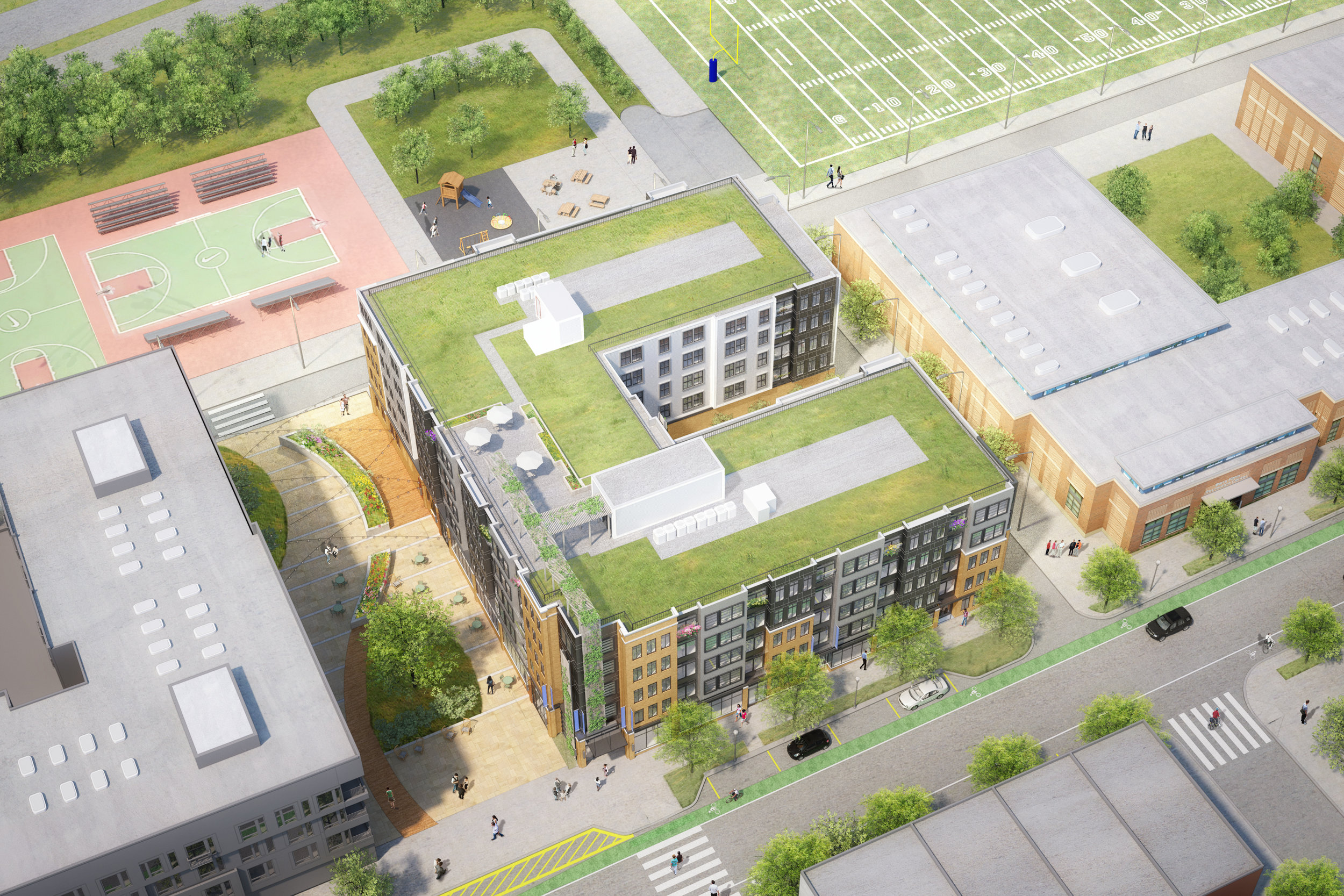Suitland Parkway and Fifth Sterling Road, SE Washington DC
Client: Preservation of Affordable Housing, Inc.
108 Units
Barry Farm Apartment Complex
SITE
The .6 acre site is directly adjacent to the Barry Farm Aquatic Recreation Center in Anacostia. The project is being developed in conjunction with a full urban scale PUD and the redevelopment of Barry Farm, which includes new public streets, parks, public facilities, and multifamily and single-family affordable and mixed-income rental housing.
PROGRAM
The program called for a 108-unit, mixed-use senior living building with ground floor core and shell retail. The project aims to exceed UFAS compliance, so as to accommodate all resident needs and to allow seniors to age in place. In addition to LEED certification, the client's green building requirements included a high performance VRF mechanical system, high R-value exterior walls, and green fixtures and finishes throughout. Building amenities include a wellness center, a landscaped courtyard, a large meeting room with an attached warming kitchen, a fitness center, and a common roof terrace with green roof planters for community gardening.
SOLUTION
The project design is organized around a central U-shaped courtyard with a brick facade, which evokes the surrounding urban context. Green screens (vertical living walls) connect the vegetative roof decks with the Sumner Road street facade. An inviting landscaped plaza area provides seating and program area for resident gatherings. The architectural design scales down the massing of the Sumner Road facade to a residential scale through a series of bays, intended to evoke the proportions of a townhouse streetscape.


