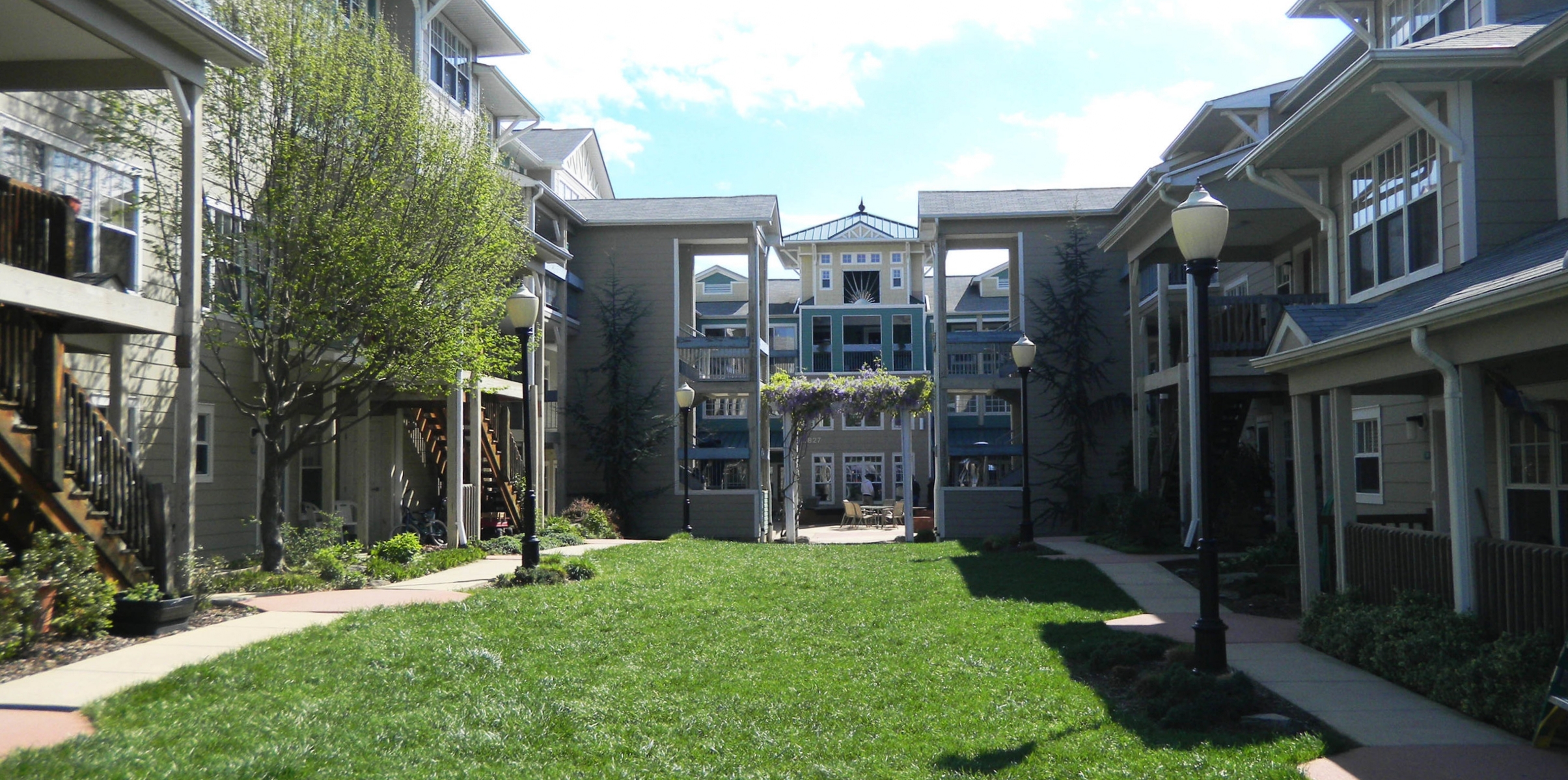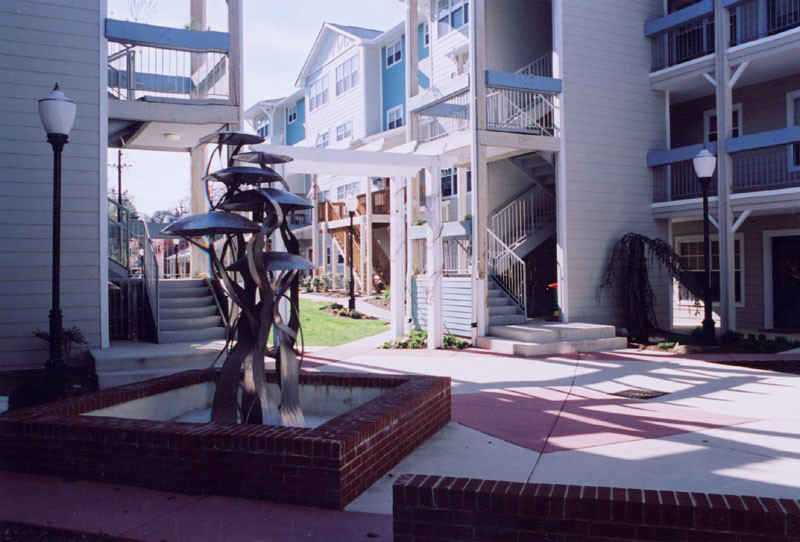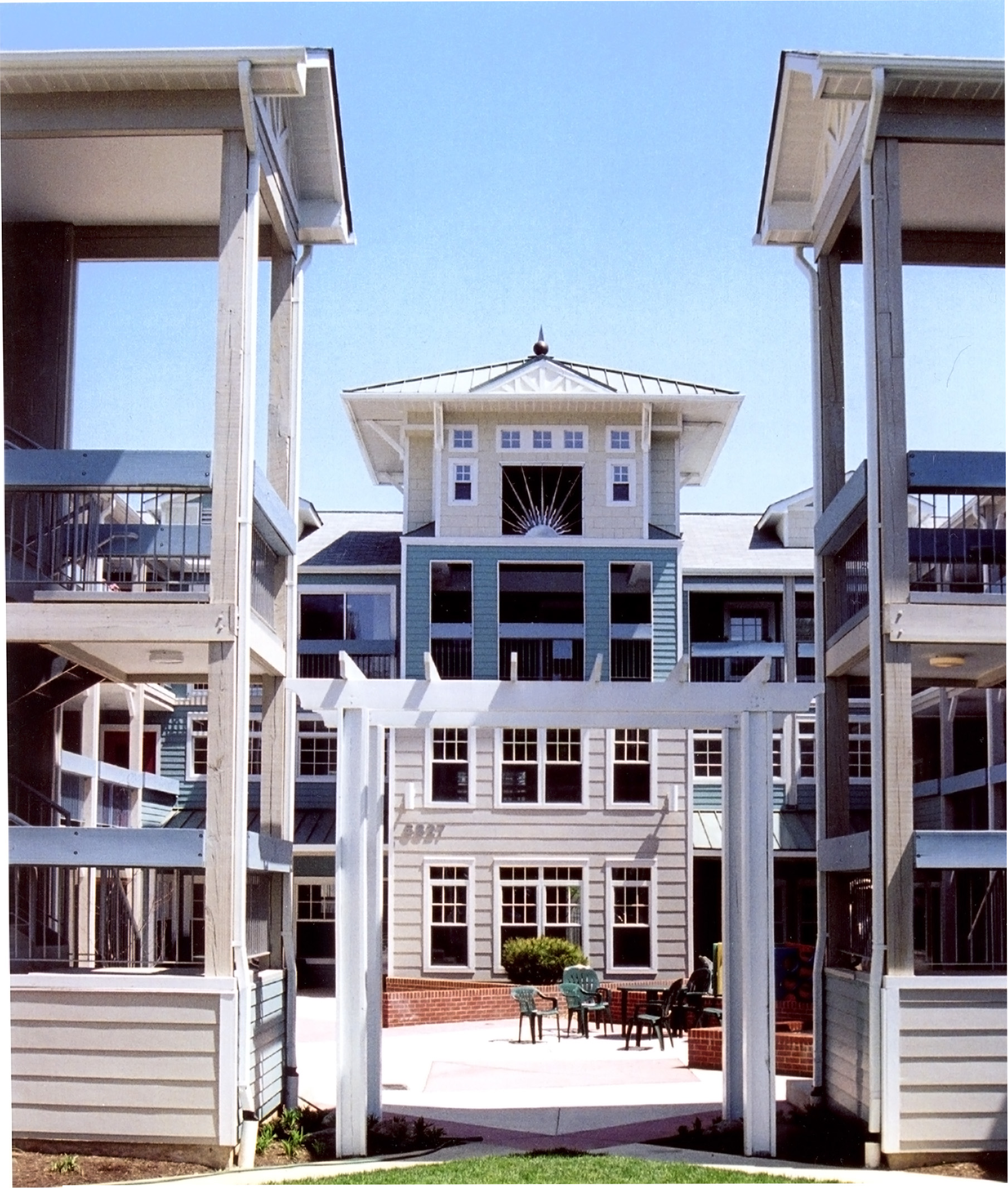6827 4th St NW, Washington, DC 20012
Client: Ecohousing
43 units plus common house
Takoma Village Cohousing
SITE
The transitional 1.5 acre site is located in the Takoma Park Historic District and is bounded by a Historic Theater and other retail uses to the north, Craftsman style bungalows to the south and west and the elevated Metro and train tracks to the east.
PROGRAM
Design a cohousing community with 43 condominiums and a common house including a shared dining/ meeting room, living room, children’s room, shop, music room, exercise room and guest suites. Use the building as a transition between the surrounding retail and residential uses. Include future residents in the design process.
SOLUTION
The design features a U-shaped courtyard and plaza with the open end facing a residential street and the closed end toward the Metro and CSX tracks. The building steps from two stories at the street to four stories adjacent to the tracks, thus providing a sound buffer for the courtyard. The common house is placed at the rear of the courtyard encouraging resident interaction as they enter the site from the parking lot or pick up the mail. The façade incorporates details found in the historic district including brackets and hipped and gabled roofs. The project also utilizes state of the art “green” technology such as geothermal heatpumps and materials from renewable resources.




